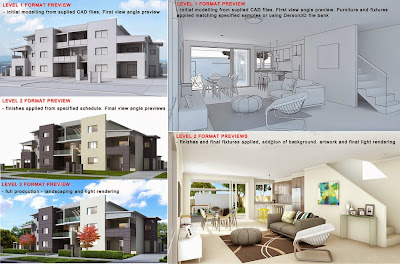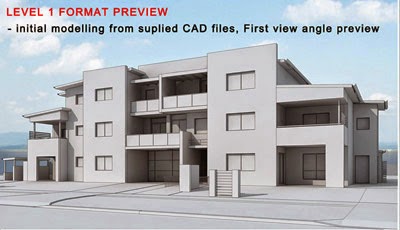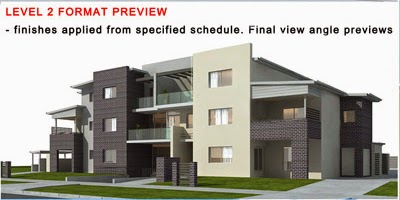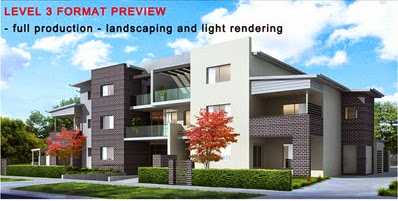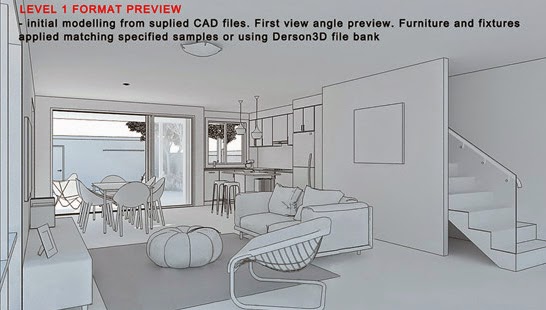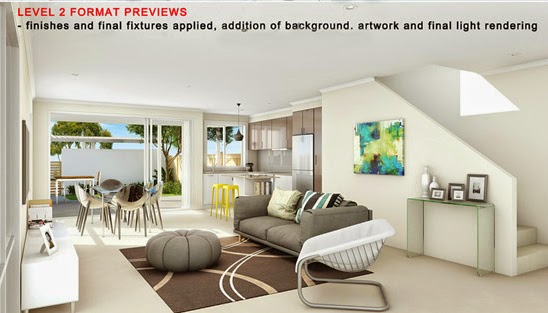Visualizing and Demonstrating the Architectural Concepts and Designs in 3D
With the arrival of 3D designs rendering, architects and home designers can visualize external surroundings and interior designing conveniently. Today to visualize various architectural concepts clearly and accurately the conceptual demonstration of designs and concepts of architecture are very useful.
Referred to as pre-visualization, Architectural 3D Rendering has now become the key to rendering home projects. 3D rendering allows full view of every element of both interior and exterior from diverse angles. Through 3D Rendering, one can never have any complexity of home designing. Now anyone can convert homemade sketches into the digital formats with such 3D rendering services. Where setting up of home interior is daunting, architects offer the prospective interior designs.
With 3D Interior design, setting up home accessories, furniture, lights, floor, etc becomes easy and it helps to make complete and beautiful interiors. Further 3D exterior design completes the exterior designing with elements incorporating parking lot, gardens, pavement, fountains, window arrangement and coloring. With such modernized aspects, structures can come alive with great minute elements, appearing very real.
3D interior rendering and 3D exterior rendering satisfies several purposes and architects use both the techniques as per the need of the people. The former helps to create fabulous interiors that form an indispensable part of living space. In the past, one had to incur huge expenses to get the outstanding and unique interior looks but after the arrival of 3D rendering technologies, home designing has now become cost-effective. It is the task of 3D artists to formulate conceptual and virtual demo by collecting several architectural images in chronological and systematic order.
With tactful use of interior 3D rendering users can cater many purposes:
• 3D floor solutions designs
• 3D furniture designs
• Lighting and furniture arrangement
• Spacing between every interior element
Such renderings are now used for both residential and commercial purposes which can also help for decorating homes and offices. For personal spaces, one can hire services for living rooms, bedrooms, bathrooms, and kitchens. It is the job of 3D artists to create 3D models consisting of moving objects. Homeowners can have 360 degrees view of interior elements so that one can get a better idea of the interiors. The modern technique of 3D rendering eliminates and possibility of potential errors during real home decoration. Professional 3D interior designers have rubbed shoulders with renowned celebrities to design fabulous homes.
Architectural 3D Visualization has brought huge efficiencies in both the engineering industry and architectural industry, 3D rendering helps produce magnificent 3D images of interior and exterior to outline the design of the mind. Solid modeling curtails design cycles by streamlining manufacturing processes and accelerating product introductions. One can share Architectural design with Architectural 3D rendering and both planners and architects offer an opportunity of viewing interiors, constructions and exteriors even before the laying of a single brick. The technique eliminates the need for making costly changes and replacements at the time of construction. Before investing clients can visualize how the construction projects would look like. With conceptual views of commercial and residential complexes, one can prove even the lighting and shadow effects to the client.
For more information on our wide array of services like 3D Interior Rendering OR 3D Exterior Rendering please visit our website Blitz3ddesign.com


